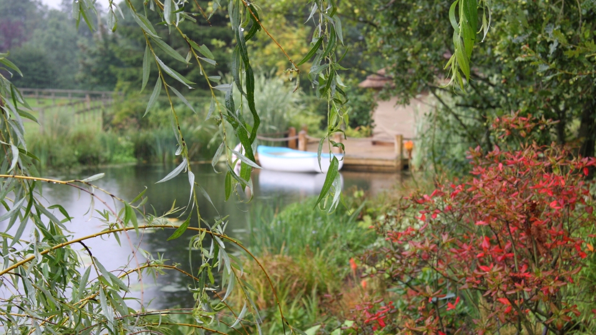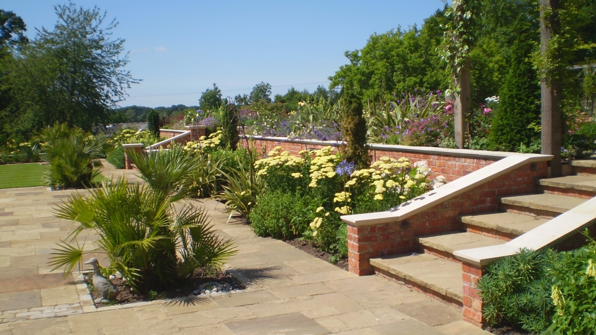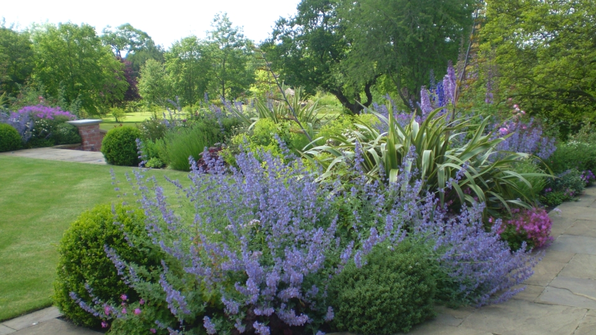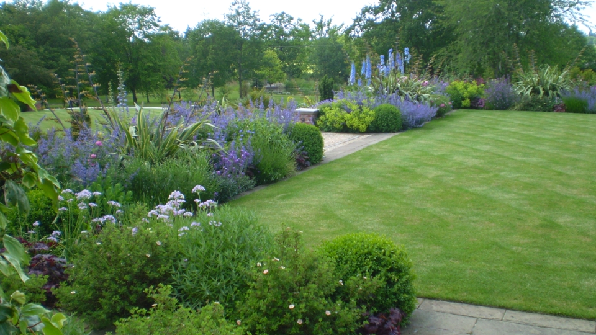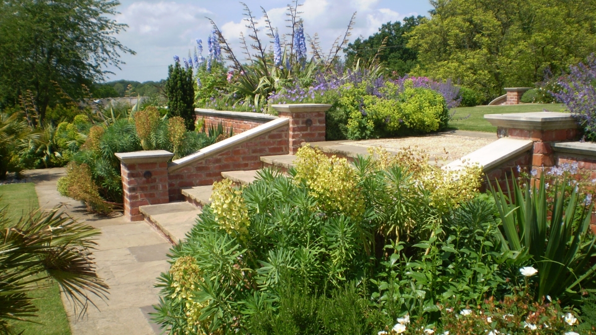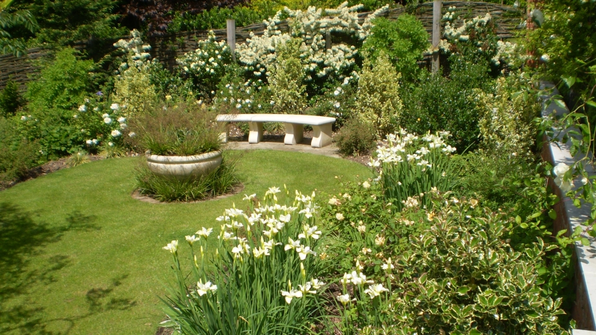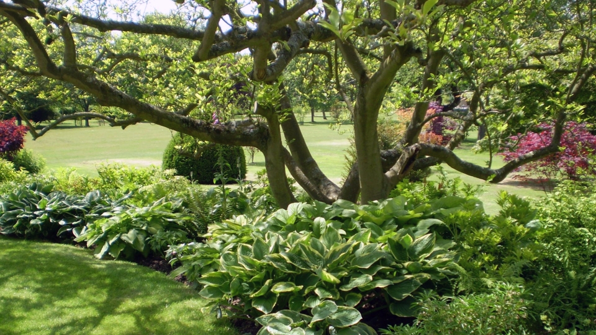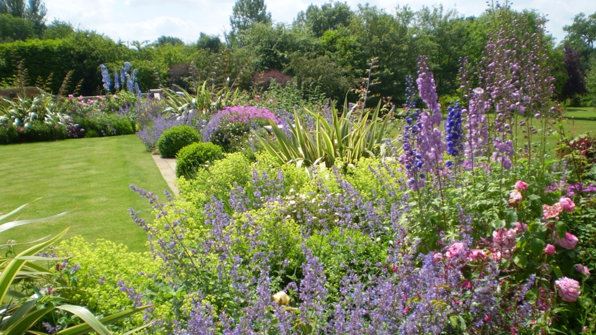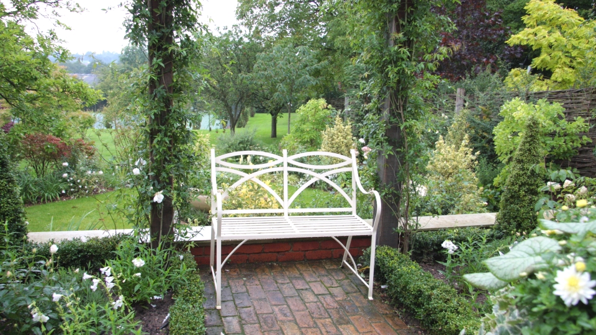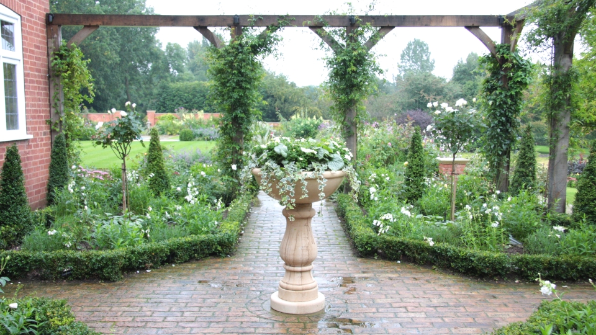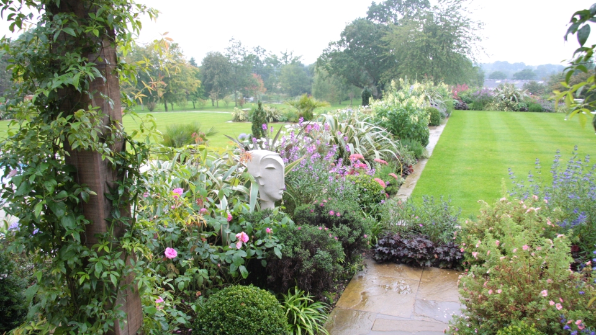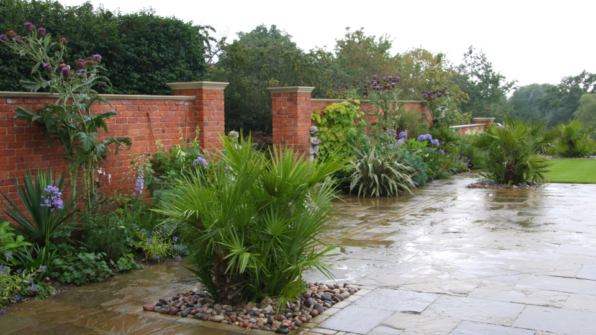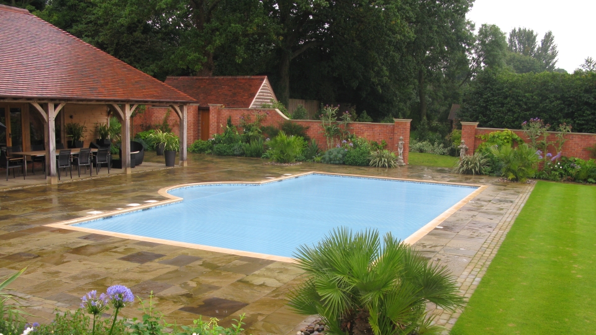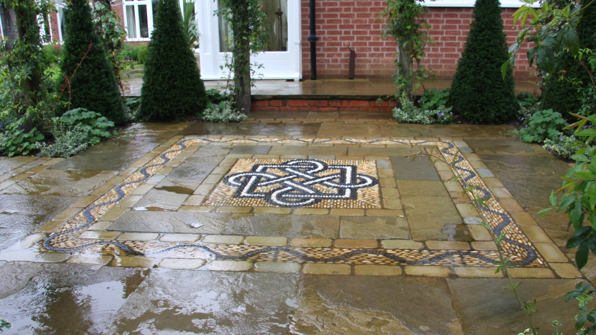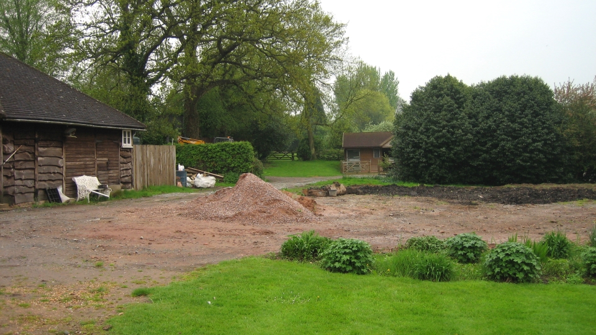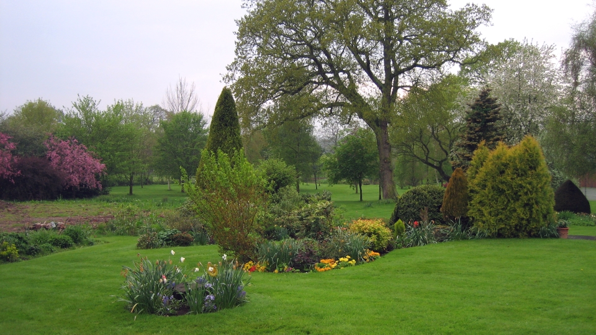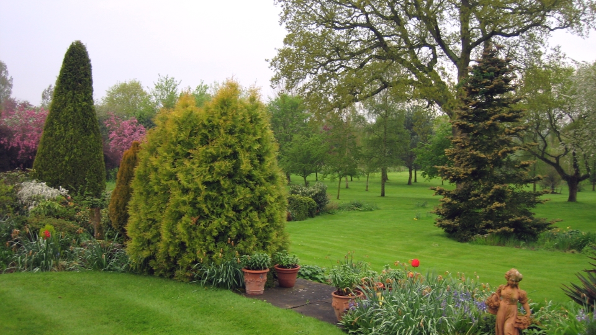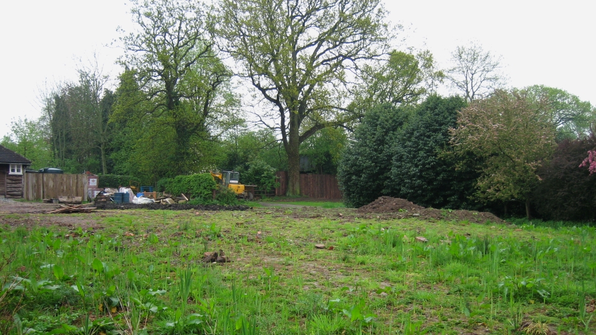Country Estate with a Lake & Pool
Mobile: Swipe through the photos
Situated in the Warwickshire countryside, this property had been completely refurbished. The tired looking 1960’s garden was on a bank, which graded down towards a partially obscured overgrown lake in the distance.
The client’s brief was to provide a swimming pool, a pool house for entertaining with changing facilities, new lawns and a re-landscape of the grounds, including extending and replanting the lake.
The design split the sloping site into various levels. Leading out from the house, an upper lawn area was created with borders punctuated with box balls and plantings of purple and cerise flowers, rose covered pergolas, mosaics, and york stone pathways, with steps leading down to the swimming pool garden.
An oak framed pool house has far reaching views across the swimming pool, terraces and lawns over a ha-ha down to the grounds and lake beyond. The borders are filled with a bold exotic planting scheme. Shrubbery and some tired trees were removed to give an uninterrupted view of the new lake with its breeze house, boat deck and luscious planting. The grounds are full of perennials, shrubs and ornamental trees to give all year round interest. iThese incude cherry trees, Japanese acers, silver birches, rowans, dog woods, cotinus grace, lacecap hydrangeas, white shrub roses, hostas and iris siberica. The finished garden was lit with a subtle low lighting ambiance to bring the garden to life at night.
The stunning garden was completed on time for a family wedding held in its grounds. The urns and entrance way were planted with flowers to tone with the bridal colours.

